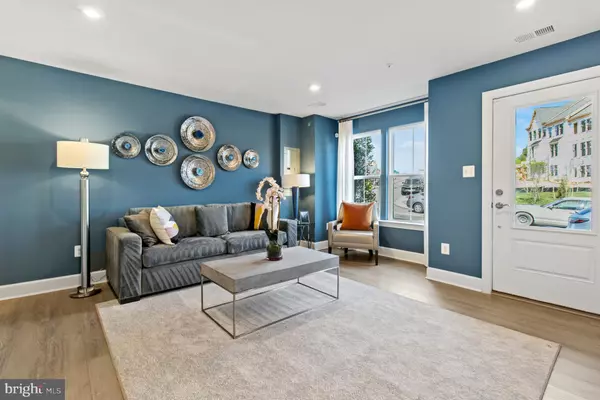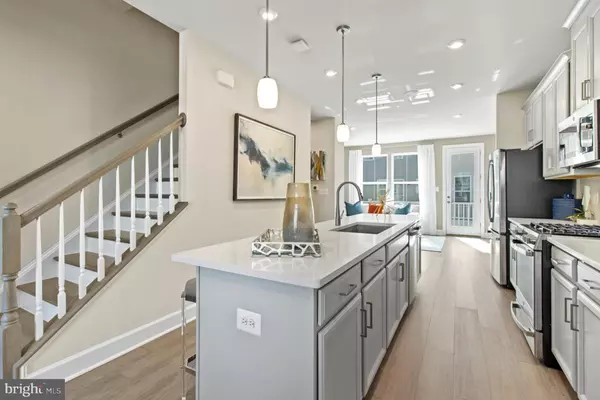4 Beds
5 Baths
2,044 SqFt
4 Beds
5 Baths
2,044 SqFt
Key Details
Property Type Townhouse
Sub Type Interior Row/Townhouse
Listing Status Pending
Purchase Type For Sale
Square Footage 2,044 sqft
Price per Sqft $256
Subdivision Gateway West
MLS Listing ID MDPG2137610
Style Contemporary
Bedrooms 4
Full Baths 4
Half Baths 1
HOA Fees $58/mo
HOA Y/N Y
Abv Grd Liv Area 2,044
Originating Board BRIGHT
Tax Year 2025
Property Sub-Type Interior Row/Townhouse
Property Description
The main floor welcomes you with a bright, open-concept layout, ideal for hosting gatherings with ease. A chef's dream, the kitchen boasts modern appliances, generous counter space, and abundant storage, catering to culinary enthusiasts and everyday convenience alike. Adjacent, a private 6' X 12' deck offers a tranquil retreat, perfect for savoring morning coffee or relaxing against a backdrop of lush landscaping.
Upstairs, the primary bedroom awaits as a serene sanctuary, complete with its own spacious ensuite bathroom. A beautiful second bedroom and well-appointed hallway bathroom provide comfort and privacy for family or guests. Ascend to the fourth level to discover a secluded private suite, offering a peaceful haven for relaxation or productive solitude.
With its thoughtful design and expansive layout, The Hugo ensures each resident finds their personal sanctuary within its walls. Embrace a lifestyle where comfort meets elegance, making every moment at home truly extraordinary.
*The photos shown are from a similar home.
Location
State MD
County Prince Georges
Interior
Interior Features Kitchen - Eat-In, Walk-in Closet(s), Combination Kitchen/Dining, Entry Level Bedroom, Floor Plan - Open, Kitchen - Island, Recessed Lighting, Pantry, Upgraded Countertops
Hot Water Electric, 60+ Gallon Tank
Heating Central
Cooling Central A/C
Equipment Disposal, Microwave, Dishwasher, Refrigerator, Oven/Range - Electric
Fireplace N
Window Features Double Pane
Appliance Disposal, Microwave, Dishwasher, Refrigerator, Oven/Range - Electric
Heat Source Electric
Exterior
Parking Features Garage - Rear Entry
Garage Spaces 1.0
Utilities Available Cable TV, Multiple Phone Lines, Under Ground
Amenities Available Tot Lots/Playground
Water Access N
Accessibility 2+ Access Exits
Attached Garage 1
Total Parking Spaces 1
Garage Y
Building
Story 4
Foundation Slab
Sewer Public Sewer
Water Public
Architectural Style Contemporary
Level or Stories 4
Additional Building Above Grade
New Construction Y
Schools
School District Prince George'S County Public Schools
Others
HOA Fee Include Lawn Care Front,Snow Removal
Senior Community No
Tax ID NO TAX RECORD
Ownership Fee Simple
SqFt Source Estimated
Acceptable Financing Conventional, VA, FHA
Listing Terms Conventional, VA, FHA
Financing Conventional,VA,FHA
Special Listing Condition Standard
Virtual Tour https://my.matterport.com/show/?m=o2FYxeC4K4Y&brand=0

"My job is to find and attract mastery-based agents to the office, protect the culture, and make sure everyone is happy! "







